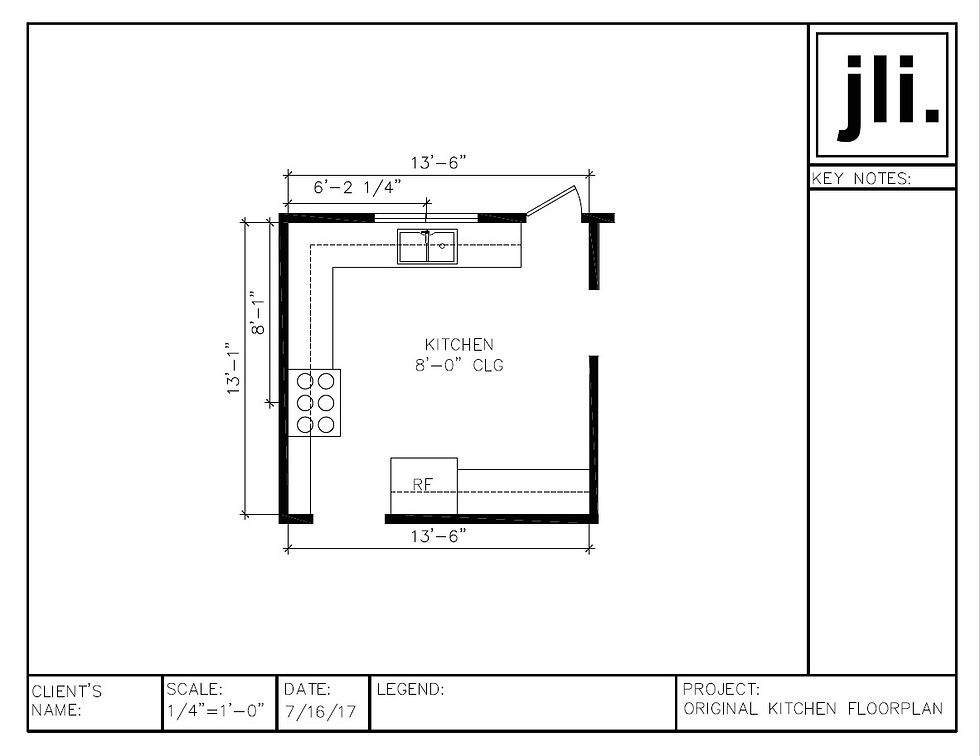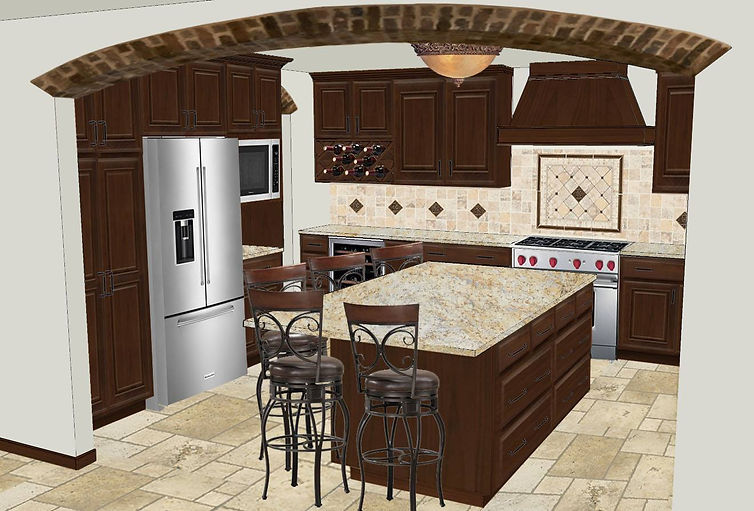Borromeo
EL CAJON KITCHEN AND BATH - Interior Remodel
Programs: AutoCAD, SketchUp & Photoshop
The original kitchen layout lacked storage space and did not have a pleasing aesthetic. My clients wanted a kitchen that made them feel as though they were in a cozy Italian Villa, so that is just what I created for them. This Tuscan-style kitchen provides ample storage with a larger footprint. There is also a beautiful, functional island for entertaining and plenty of lighting.
My clients required realistic renderings showing the exact cabinetry and tile finish before committing to the design selections. Therefore, the renderings I created (at the bottom of the page) were made to replicate the materials as accurately as possible, by taking photos of the actual materials and photoshopping them onto perspectives.
This project includes custom details, one of which is that the Travertine tiles on the floor and backsplash were hand-selected one-by-one. My clients really like a uniform look to the tiles, despite the material having natural variances.
Ultimately, this design really increased the functionality and gave the entire look and feel of the kitchen as much needed facelift.
Construction Documents




*The Kitchen remodel was completed, but the bathroom remodel was put on hold.
Rendering

Remodel Photos






Before Photos


Lighting & Plumbing Selections with Rendered Perspective


Shower Tile Callouts - For Installer

